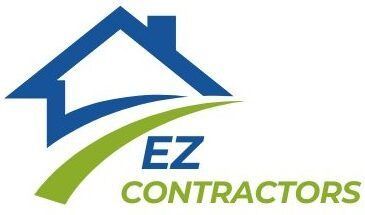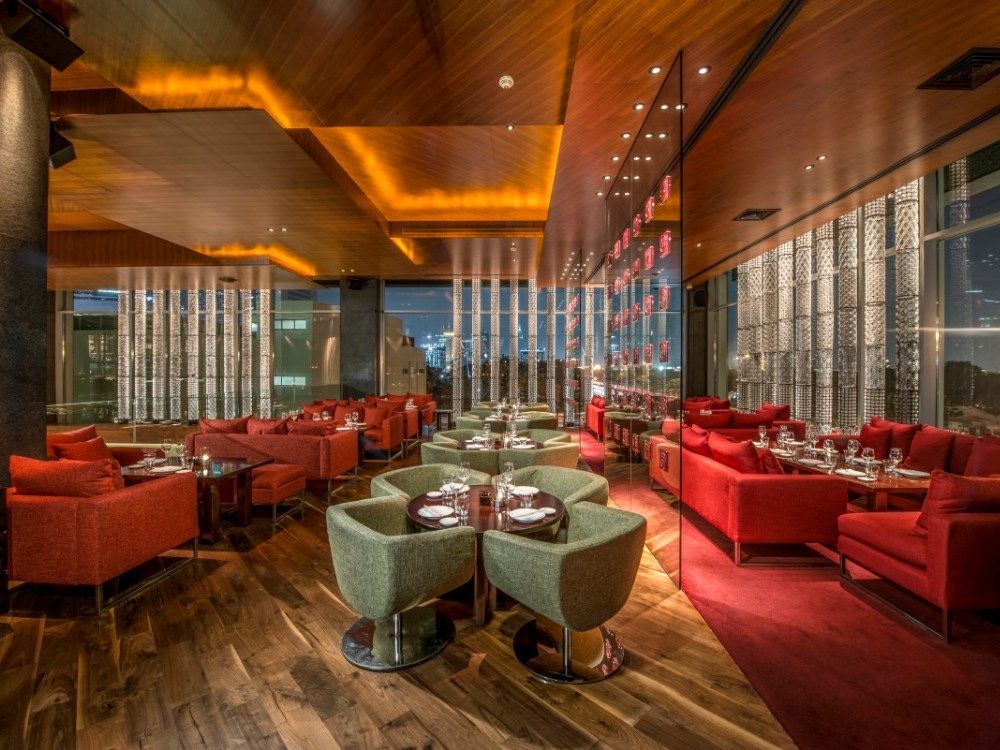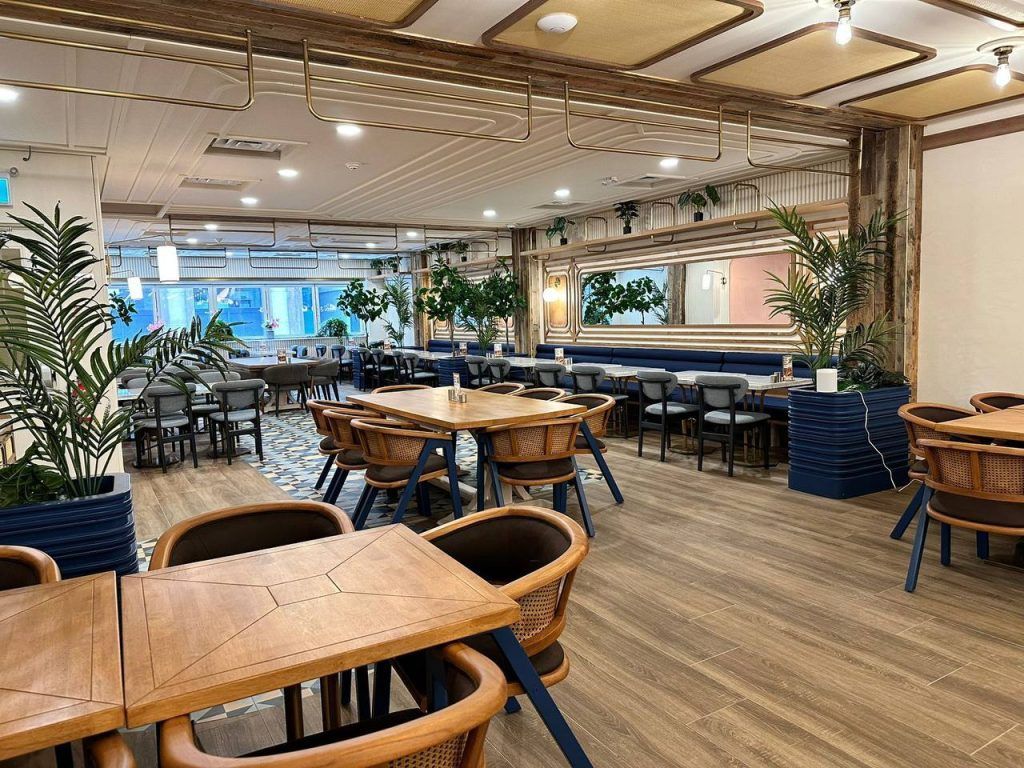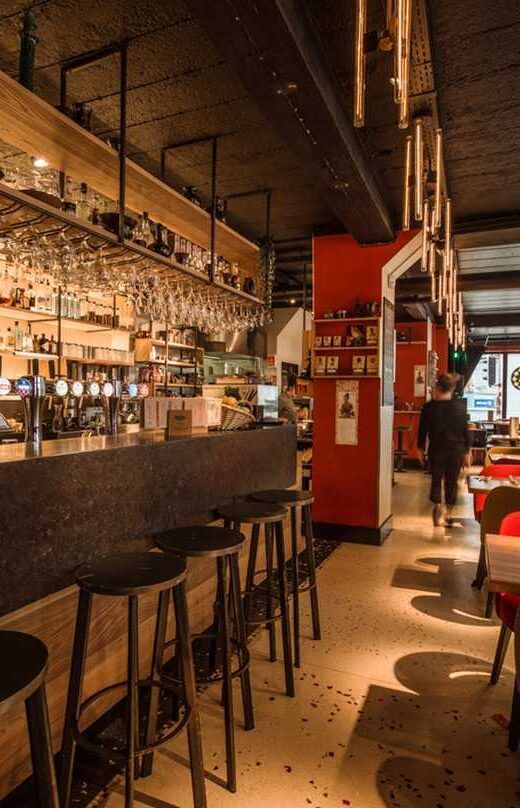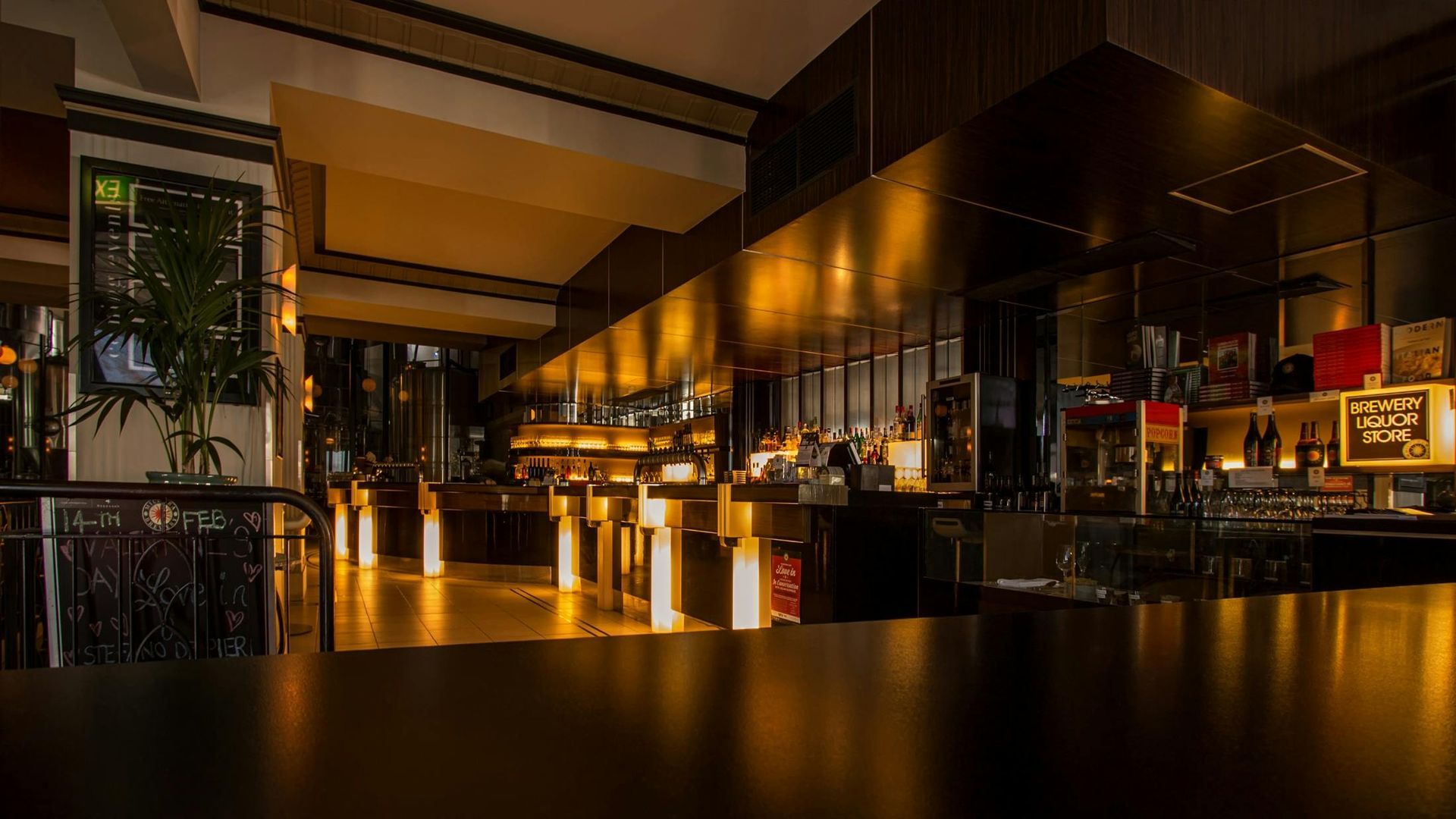Services
Restaurant & Medical Space
Design & Build Solutions for Restaurant & Medical Space Projects
At EZ Contractors, we specialize in delivering fully customized Restaurant & Medical Space solutions that merge functionality, compliance, and aesthetics. Whether you’re planning to launch a new dining concept or build a high-functioning clinic, our team provides comprehensive design, remodeling, and construction services specifically tailored for Restaurant & Medical Space environments.
Every Restaurant & Medical Space we work on is unique. From open kitchen layouts and high-traffic dining zones to sterile exam rooms and ADA-compliant waiting areas, we understand the critical differences and demands of these spaces. Our expert team ensures your Restaurant & Medical Space not only looks professional but also meets health, safety, and operational standards.
Code-compliant construction for safety and health regulations
Custom design strategies for flow, lighting, and user experience
Fast-track project timelines to minimize business downtime
Durable, hygienic materials ideal for high-traffic usage
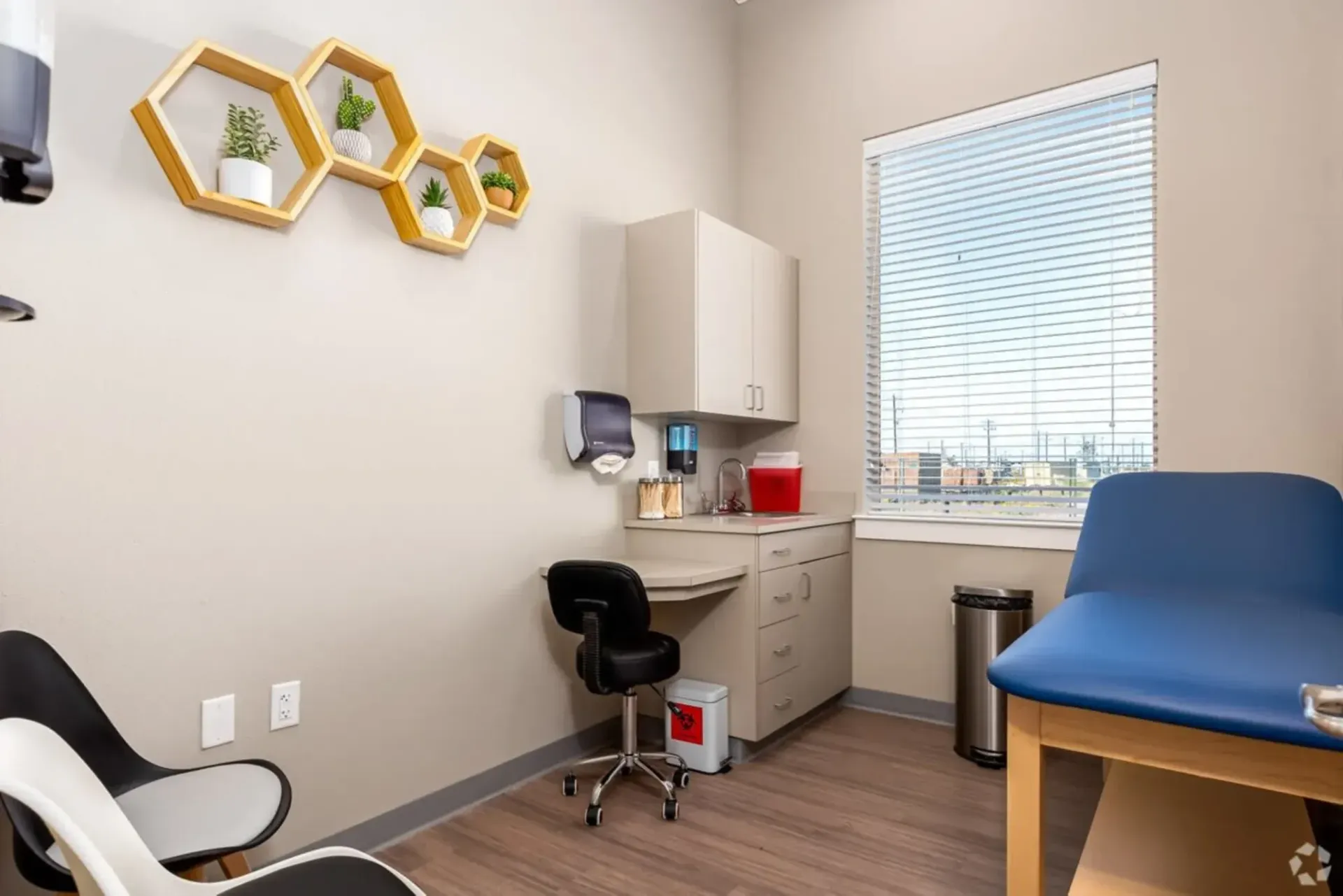
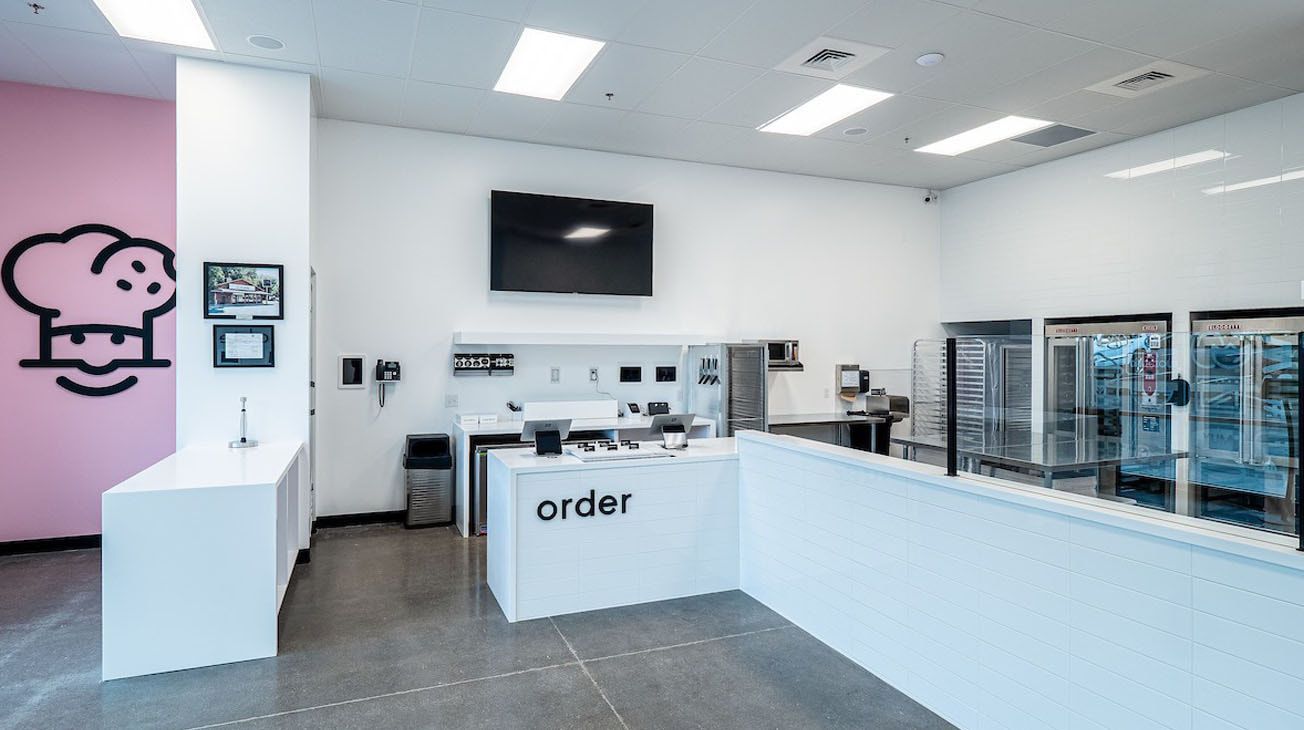
With a deep understanding of hospitality and healthcare environments, we’re equipped to deliver high-quality Restaurant & Medical Space interiors. From equipment installations to space planning, our goal is to make your Restaurant & Medical Space functional, beautiful, and easy to maintain.
Our Restaurant & Medical Space Design & Build Process
List of Services
-
1. Initial ConsultationItem Link List Item 1
We evaluate your brand, clientele, and space usage goals to tailor a perfect Restaurant & Medical Space plan.
-
2. Space Planning & Code ReviewItem Link List Item 2
We layout the best traffic flow, workspace efficiency, and seating arrangements while ensuring your Restaurant & Medical Space complies with all local regulations.
-
3. Material Selection & Visual DesignItem Link List Item 3
Select from a wide range of antimicrobial surfaces, lighting, flooring, and fixtures ideal for Restaurant & Medical Space projects.
-
4. Construction & Final WalkthroughItem Link List Item 4
Our skilled builders execute your vision with expert precision and leave your Restaurant & Medical Space ready for inspection and launch.
Benefits of Our Restaurant & Medical Space Services
- Custom Functionality: Each Restaurant & Medical Space is designed around your operational workflow.
- Efficient Layouts: We create seamless pathways for staff, patients, or customers to reduce delays and maximize satisfaction.
- Modern Aesthetics: Your Restaurant & Medical Space will have a professional look that enhances comfort and credibility.
- Long-Term Value: Durable finishes and quality craftsmanship increase the lifespan and ROI of your Restaurant & Medical Space investment.
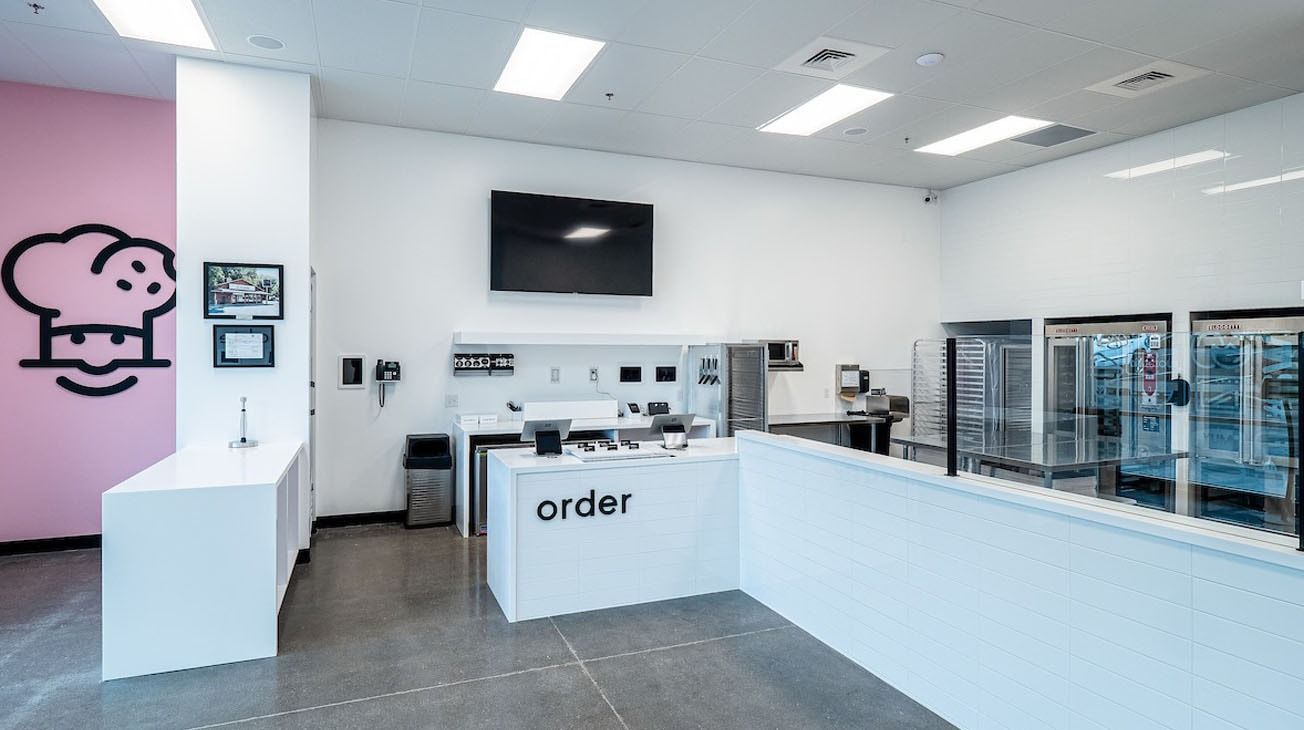
Layout Efficiency
Optimized design workflows in every Restaurant & Medical apace for improved team movement and guest experience.
Client Satisfaction
Owners and operators report increased business functionality and ambiance after our Restaurant & Medical Space renovations.
Code Compliance
Every Restaurant & Medical Space project meets or exceeds local and federal building codes.
Get a Free Estimate
At EZ Contractors, we understand that starting your home improvement project can be daunting. That’s why we offer a free estimate tailored to your specific needs. Our professional team is dedicated to providing transparent, no-obligation assessments to help you make informed decisions.
Phone
Address
284 Dunlop Street West, Barrie, Ontario L4N 1B9, Canada
Hours
- Mon - Sun
- -
