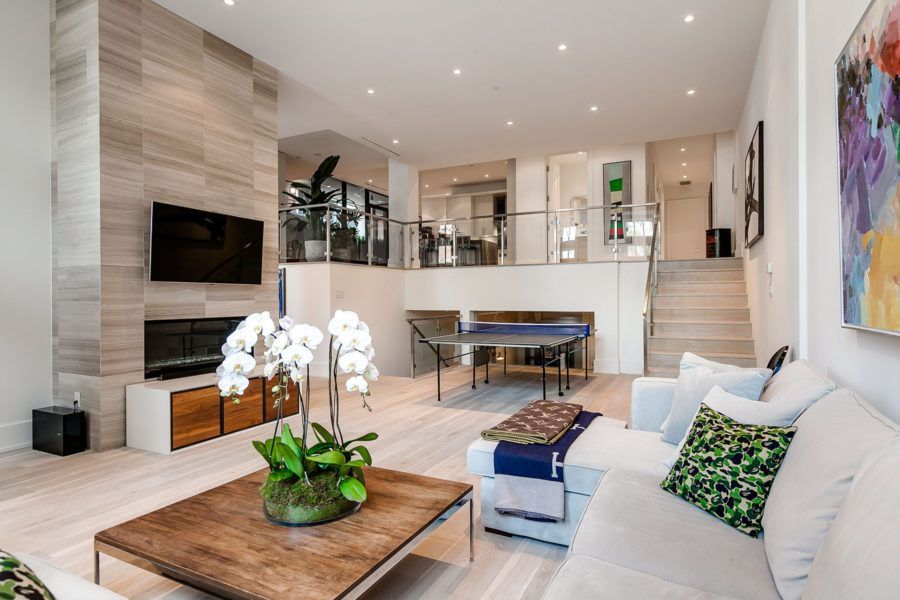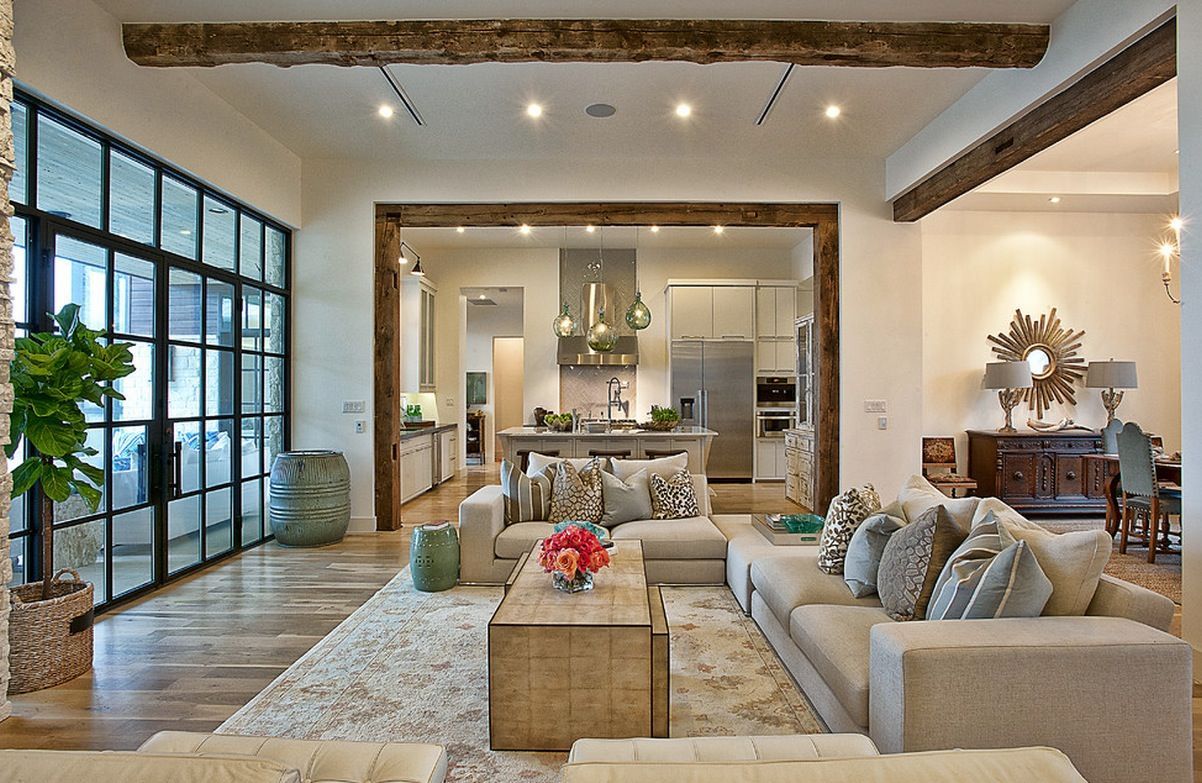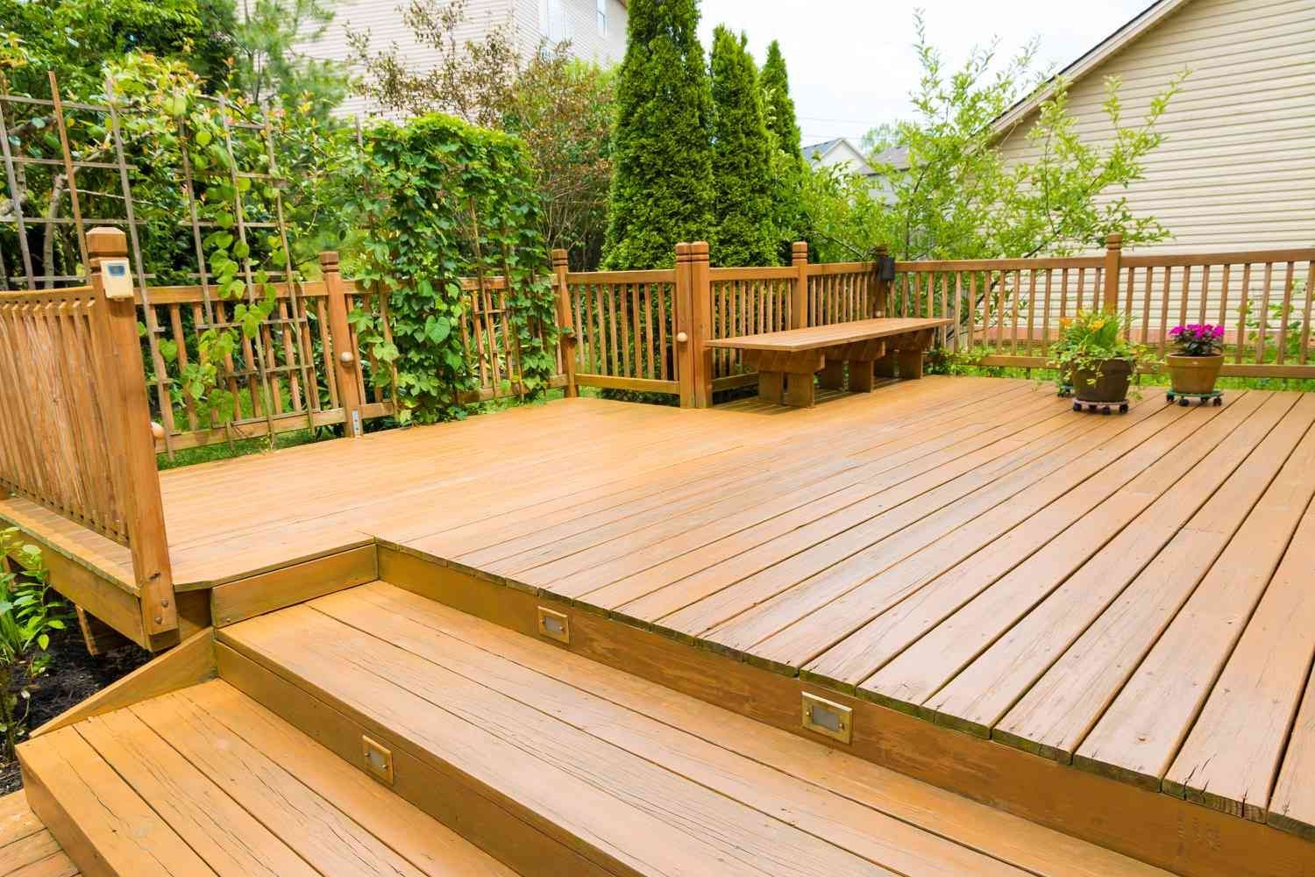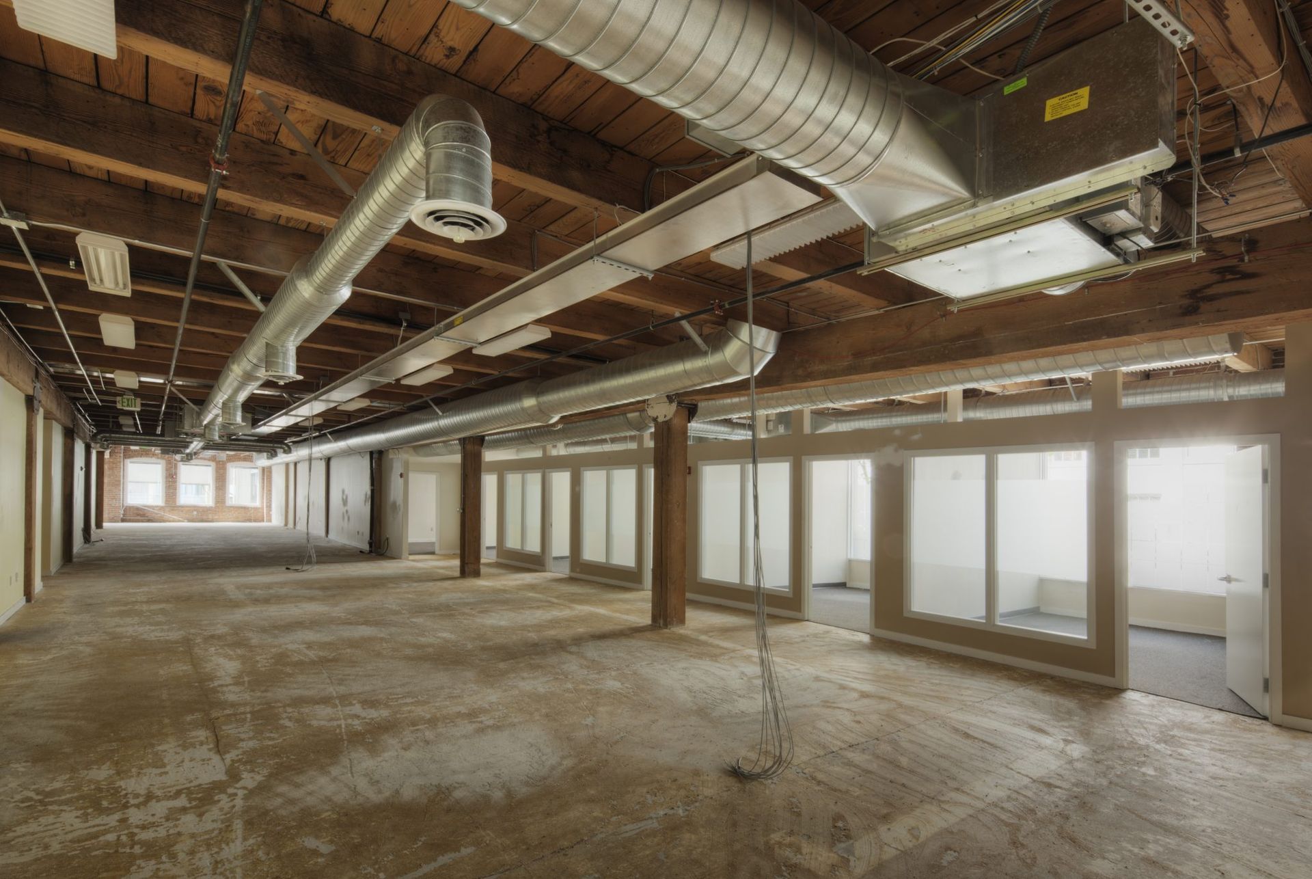Interior Designing for Small Spaces: Tips from Our Experts
Pro design strategies to maximize comfort, efficiency, and beauty.

1. Maximize Space with Mirrors & Reflective Surfaces
Create the Illusion of Space and Light
One of the most powerful tools in interior designing for small spaces is the strategic use of mirrors. They bounce natural light and give rooms a more open feel.
Expert Tips:
- Use large mirrors opposite windows to reflect light
- Choose mirrored furniture or reflective decor pieces
- Incorporate glass or high-gloss surfaces for added depth
2. Choose Multi-Functional Furniture
Furniture That Works Twice as Hard
In small interiors, every piece should serve more than one purpose. Interior designing for small spaces focuses on maximizing function without crowding.
Smart Solutions:
- Sofa beds or fold-out couches
- Ottomans with hidden storage
- Wall-mounted desks and tables
- Expandable dining tables
3. Use Light Colors and Minimal Patterns
Keep It Bright, Airy, and Cohesive
Color choice can dramatically affect how a room feels. For interior designing in small homes, lighter tones open up the space.
Design Tips:
- Stick to whites, beiges, soft greys, or pastels
- Limit bold patterns to accent items like pillows
- Maintain a consistent color palette throughout
4. Opt for Vertical Storage Solutions
Think Upward, Not Outward
When floor space is limited, go vertical. One of the top trends in interior designing for small spaces is maximizing wall height for storage and decor.
Must-Have Features:
- Floor-to-ceiling shelves
- Floating wall-mounted cabinets
- Ladder-style bookcases
- Tall, slim wardrobes
5. Keep It Clutter-Free with Built-In Storage
Hidden Storage = Visible Space
Clutter is the enemy of small rooms. Smart interior designing for small spaces involves integrating storage into unexpected places.
Expert Advice:
- Built-in benches with storage underneath
- Headboards with shelving
- Under-bed drawers
- Window seat storage solutions
6. Open Floor Concepts for Small Apartments
Break Down Walls, Open Up Space
In modern interior designing for small homes, fewer walls mean more breathing room. Open layouts can completely transform the feel of your space.
Effective Layouts:
- Combine kitchen, dining, and living areas
- Use rugs or furniture to define zones
- Remove unnecessary partitions or doors
7. Use Art, Accessories, and Greenery Thoughtfully
Decor Without Overdoing It
Accessories can elevate a room when used correctly. With interior designing for small spaces, less is more.
Styling Tips:
- Choose one large artwork over several small ones
- Add plants in vertical planters or hanging pots
- Use metallic or glass accents for a light feel
8. Lighting is Everything
Layered Lighting Enhances Ambiance
A well-lit space always feels bigger. Interior designing for small spaces requires layered lighting to avoid dark corners and flat visuals.
Lighting Layers:
- Ceiling-mounted fixtures for general lighting
- Wall sconces and pendant lights to save surface space
- Table or floor lamps for warmth
- LED strip lights under shelves or cabinets
Why Choose EZ Contractors?
At EZ Contractors, we specialize in custom interior designing for small spaces that are as practical as they are beautiful. Whether you’re upgrading a condo, remodeling a small home, or furnishing a compact office, our design experts are ready to help.
What We Offer:
- Personalized design consultations
- Space planning and 3D visualizations
- Creative, budget-friendly design solutions
- Full renovation and design execution
Call (705) 881-6777
Email: info@ezcontractors.ca
Visit: www.ezcontractors.ca
Final Word: Small Spaces, Big Potential
With smart strategies and a creative eye, interior designing for small spaces can deliver incredible transformations. From hidden storage to smart lighting, your small home can be stylish, spacious, and uniquely yours.
Ready to transform your compact space? Contact EZ Contractors& General Contractors today!




